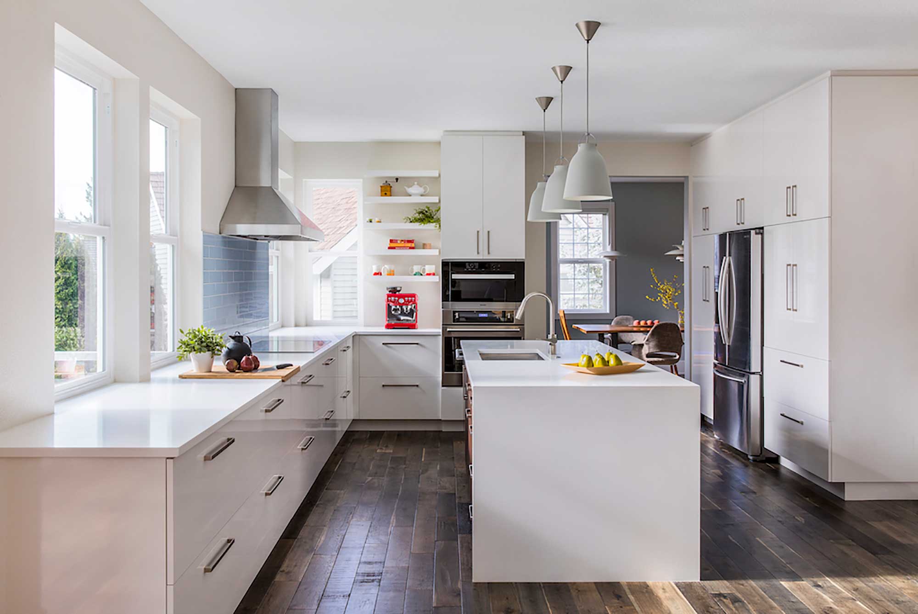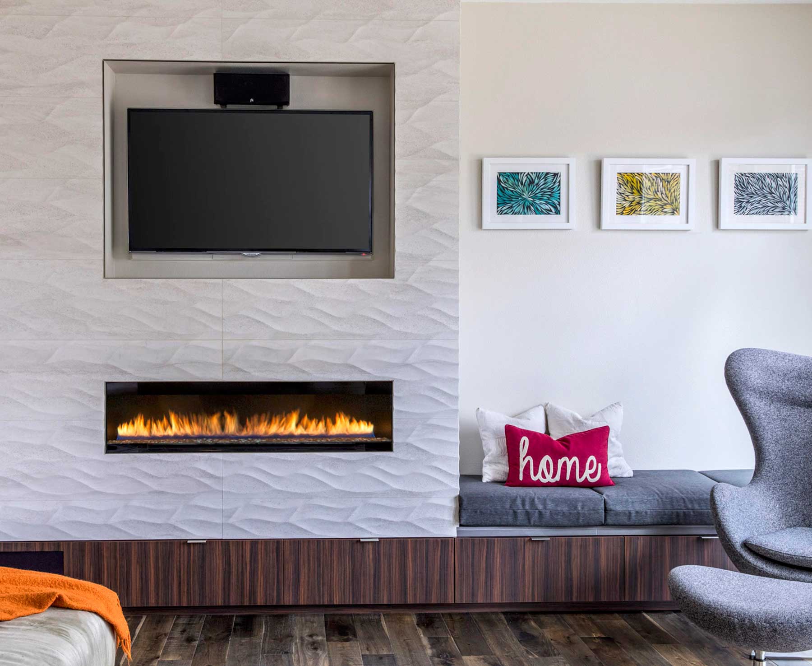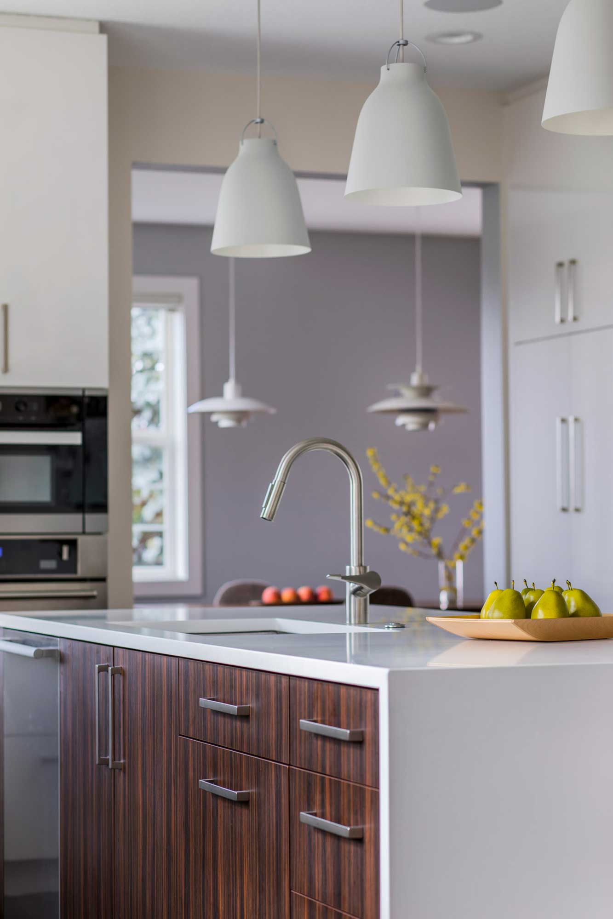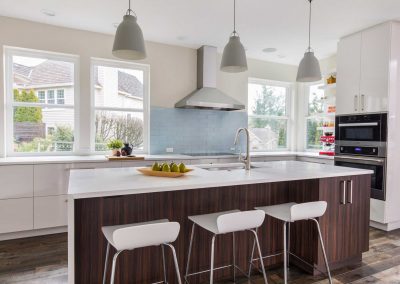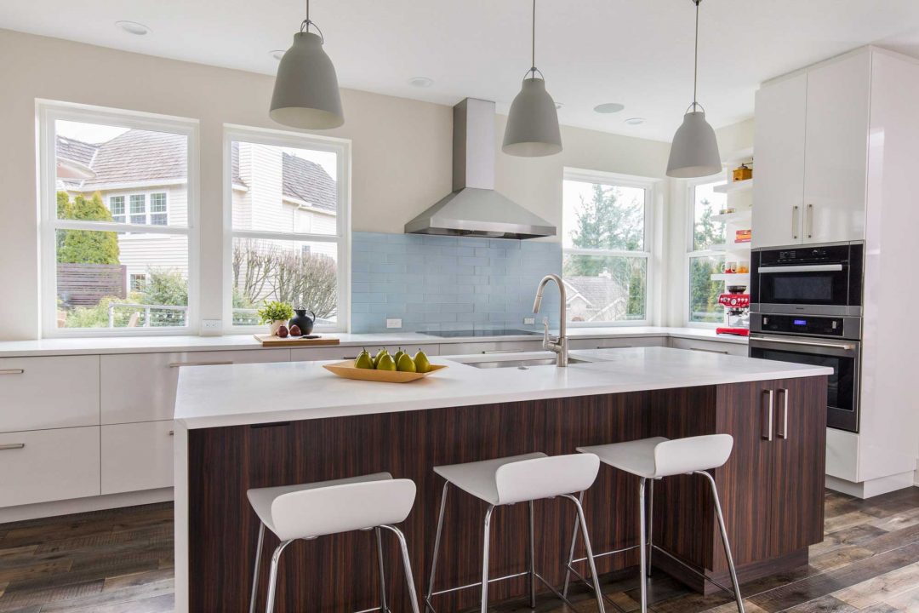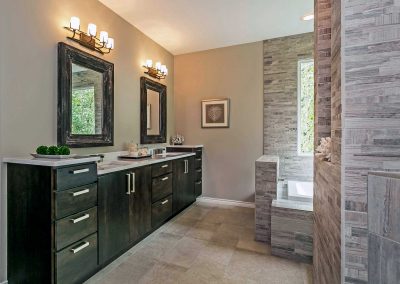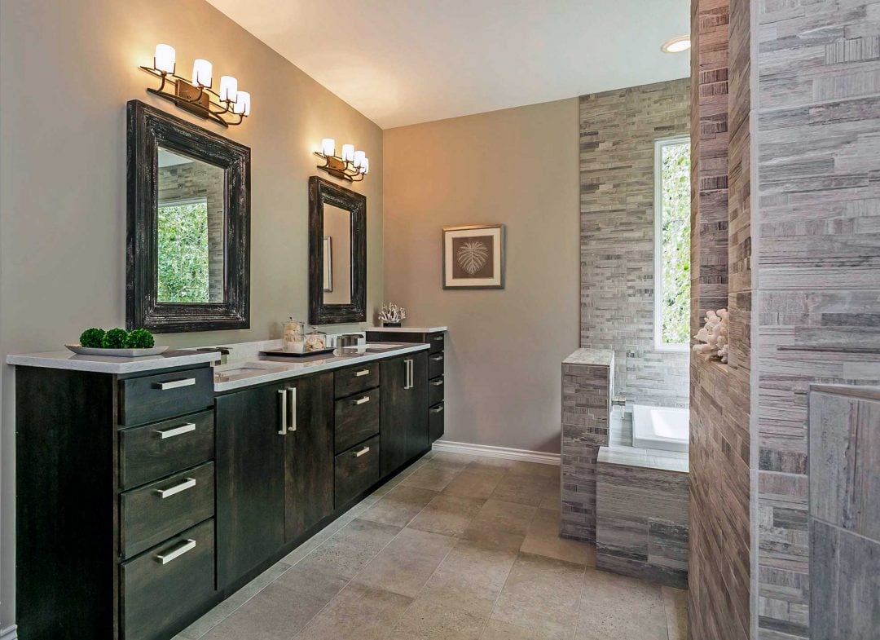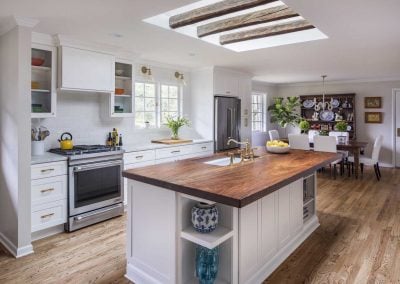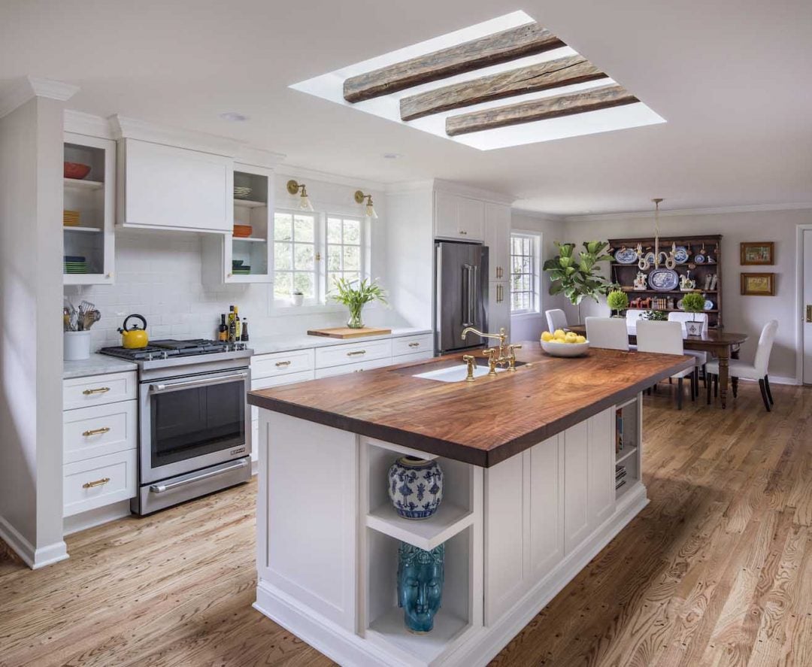He is from Denmark and she is from Germany, and they both wanted a modern European style kitchen with an intentional attention to detail and design. The kitchen remodel had to withstand the rigors of daily cooking, two teenage boys and somehow blend into the first floor of a typical 1990s Portland West Hills home.
The Wishlist
- Purposefully designed functionality
- Modern contemporary styling
- Incorporate with entire 1st floor
- Low maintenance
How It Was Done
To create a modern open look, shadow lines were eliminated by installing gloss white, frameless cabinets with crisp clean lines and the elimination of light blocking upper cabinets. All base cabinets were designed to be drawers for flexibility and ease of access. The first floor was updated with low sheen, hickory floors along with refreshed trim and paint. On one side of the kitchen, the connected living room fireplace was updated with a floor to ceiling custom fireplace wall with bench seating/storage. On the other side, the dining room and kitchen are separated by a rustic 8-foot barn door that also hides a wine room under the stairs. To manage the maintenance the perimeter cabinets were finished in high gloss acrylic for easy cleaning and the dark wood island hides drips and smudges. The floors are textured and low sheen to hide scuffs and the counters are highly stain resistant quartz.

